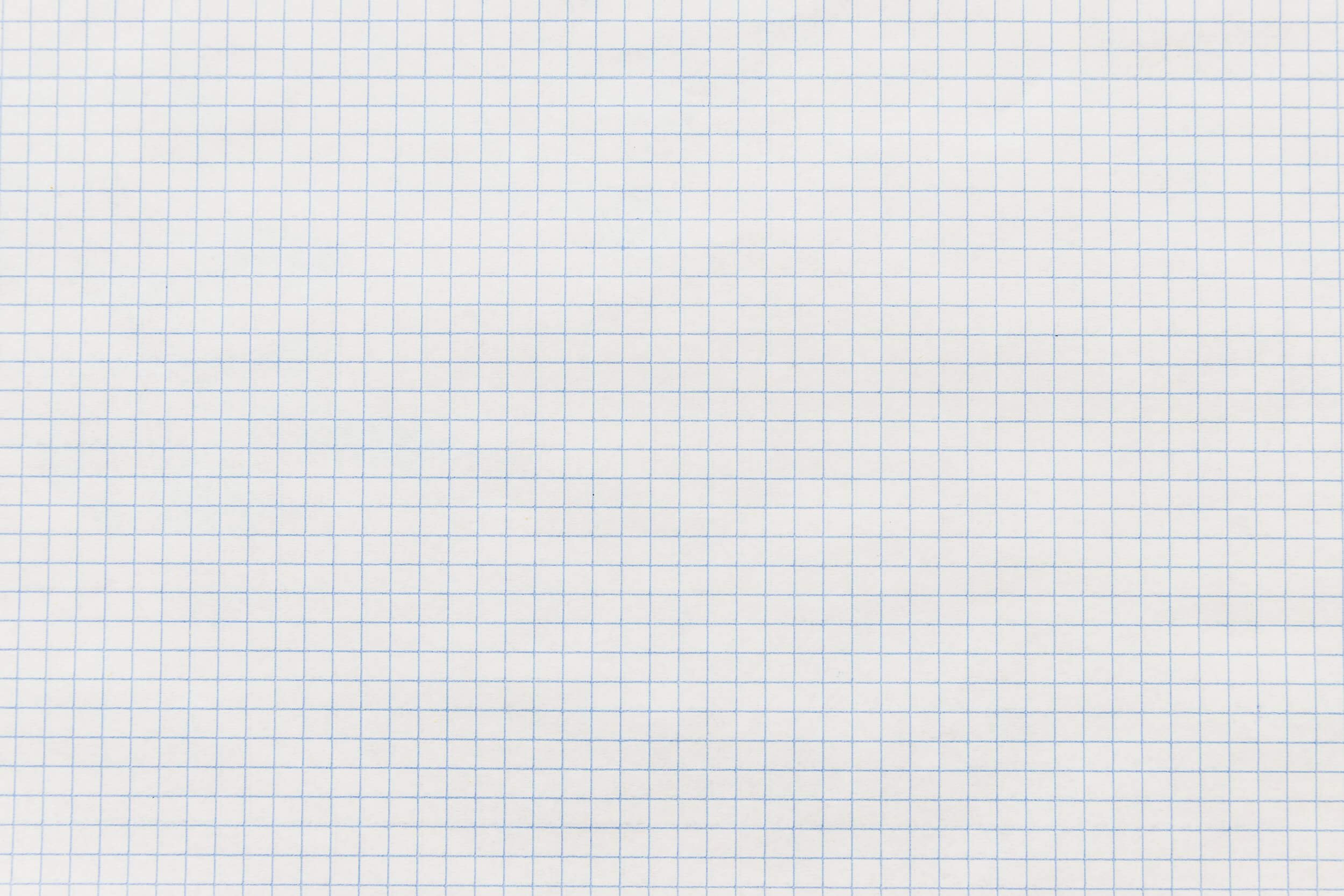
ENGINEERING PLANS for C.C.
DA & CDC
AS-BUILT PLANS
SHADOW DIAGRAMS
SKETCH TO CAD PLANS
CHANGE OF USE PLANS
OTHER DRAFTING SERVICES
EXTENSIONS & RENOVATIONS
NEW HOMES
GRANNY FLATS
DESIGN & DRAFT WITH PRIDE & PRECISION
Design Draft Studio is a drafting and building design service providing quality CAD plans for residential and commercial buildings. We provide architectural and engineering drawings for new homes, extensions & renovations, granny flats, DA & CDC, shadow diagrams, change of use, as built plans and more. Our usual customers are builders, town planners, private customers and structural engineers.

NEW HOMES
Based on our initial meeting and design brief, we will develop a set of plans for your new home. We are open to any ideas you may have and will make sure to incorporate them into the design.
EXTENSIONS & RENOVATIONS
We can design and put together a set of plans for your home renovation, extension, or first floor addition. If you have your own ideas and know exactly what you want, we can work with that as well.
GRANNY FLATS
From extra space to additional income, there is a long list of reasons why building a granny flat is a great idea. We are here to help you design and create a set of plans tailored to your needs.
ENGINEERING PLANS for C.C.
Engineering plans are required to obtain a Construction Certificate (C.C.) which is necessary for an owner or builder to obtain approval and begin construction. We can help you navigate this complex process.
DA & CDC
When building a new home or renovating an existing one, there are two main options for getting your plans approved: Development Application (DA) and Complying Development Certificate (CDC).
Each of these options has its own advantages and disadvantages, but the main differences between them are the speed of approval and the amount of flexibility allowed in the plans. Let us figure out what is best for you.
AS-BUILT PLANS
Prior to embarking on any renovation or redevelopment project, obtaining an As-Built plan is a vital step. This plan provides an accurate account of the existing conditions, which is essential for making informed decisions regarding the future design.
As -Built plans may also be necessary to gain approval for existing unauthorised construction works. We offer an on-site measure and thorough investigation to produce precise plans with a swift turnaround.
CHANGE OF USE PLANS
If you need to apply for a Change of Use of your commercial or retail space, we can provide detailed drawings that are required for the application process. If the application only involves a change of use, a detailed floor plan may be enough. If your application requires any modifications or additions to the existing structure, we can provide all the drawings necessary to ensure your application is successful.
SHADOW DIAGRAMS
Shadow diagrams may be required as part of the development application. This offers a visual representation of how the proposed building will cast its shadow, enabling informed design choices to be made. We offer accurate shadow diagrams with fast delivery.
SKETCH CAD PLANS
We can take clients' hand-drawn sketches or old hard copy documentation and create detailed plans. This is useful for clients who want professionally drawn plans for presentation and a soft copy format for archiving.

NEED A DIFFERENT DRAFTING SERVICE?
There are many reasons why you might need drafting services of objects, buildings, or houses for technical, architectural, or engineering purposes. We cannot possibly list all of them, so give us a call to discuss options.










